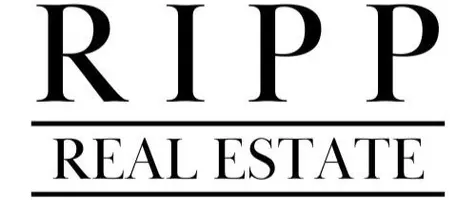Bought with First Weber Inc
$710,000
$689,900
2.9%For more information regarding the value of a property, please contact us for a free consultation.
627 Logan Circle Marshall, WI 53559
5 Beds
3.5 Baths
3,523 SqFt
Key Details
Sold Price $710,000
Property Type Single Family Home
Sub Type 1 1/2 story
Listing Status Sold
Purchase Type For Sale
Square Footage 3,523 sqft
Price per Sqft $201
Subdivision Logans Run
MLS Listing ID 1997054
Sold Date 07/16/25
Style Prairie/Craftsman
Bedrooms 5
Full Baths 3
Half Baths 1
Year Built 2004
Annual Tax Amount $6,851
Tax Year 2024
Lot Size 1.330 Acres
Acres 1.33
Property Sub-Type 1 1/2 story
Property Description
Nestled in the serene countryside, this stunning 1 1/2 story, offers 3,523 sq ft on 1.33 private acres. This spacious home features 5 bdrms, 3.5 baths & exceptional details throughout. Main level owner's suite, 2 cozy fireplaces, LL family room w/ wet bar, 20 ft ceilings in great room, 2 patios to enjoy outdoor living & beautiful views, sparkling pool for the ultimate backyard retreat, main level flex room & laundry, spacious kitchen & bright dining area overlooking yard. Relax by the pool, enjoy a cozy evening by the fire or entertain in your spacious family room with wetbar. $689,900-$719,900 MRP, ($719,900 includes a new roof, roof is fine, but original) Updates: furnace ‘24, water heater ‘24, kitchen fridge '24, pool heater & filter ‘22, main & upper carpet '23.
Location
State WI
County Dane
Area York - T
Zoning Res
Direction From Sun Prairie: East on Hwy 19 to left on Hwy TT to right on Clarkson Rd, to north on Stockwell Dr to left on Logan Circle.
Rooms
Other Rooms Rec Room , Den/Office
Basement Full, Walkout to yard, Partially finished, Sump pump, Poured concrete foundatn
Bedroom 2 13x12
Bedroom 3 12x12
Bedroom 4 13x11
Bedroom 5 11x10
Kitchen Pantry, Kitchen Island, Range/Oven, Refrigerator, Dishwasher, Microwave
Interior
Interior Features Wood or sim. wood floor, Walk-in closet(s), Great room, Vaulted ceiling, Washer, Dryer, Water softener inc, Jetted bathtub, Wet bar, At Least 1 tub
Heating Forced air, Central air
Cooling Forced air, Central air
Fireplaces Number Wood, Gas, 2 fireplaces
Laundry M
Exterior
Exterior Feature Patio, Pool - in ground
Parking Features 3 car, Attached, Opener
Garage Spaces 3.0
Building
Lot Description Cul-de-sac, Rural-in subdivision
Water Well, Non-Municipal/Prvt dispos
Structure Type Vinyl
Schools
Elementary Schools Marshall
Middle Schools Marshall
High Schools Marshall
School District Marshall
Others
SqFt Source Seller
Energy Description Natural gas
Read Less
Want to know what your home might be worth? Contact us for a FREE valuation!

Our team is ready to help you sell your home for the highest possible price ASAP

This information, provided by seller, listing broker, and other parties, may not have been verified.
Copyright 2025 South Central Wisconsin MLS Corporation. All rights reserved





