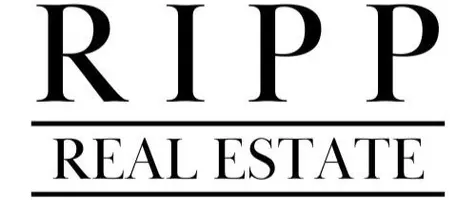Bought with RE/MAX Property Source
$544,900
$544,900
For more information regarding the value of a property, please contact us for a free consultation.
N2119 Jeffery Road Monroe, WI 53566
4 Beds
3 Baths
2,353 SqFt
Key Details
Sold Price $544,900
Property Type Single Family Home
Sub Type Multi-level
Listing Status Sold
Purchase Type For Sale
Square Footage 2,353 sqft
Price per Sqft $231
Subdivision Field Stone
MLS Listing ID 1994025
Sold Date 07/15/25
Style Ranch,Contemporary,Raised Ranch
Bedrooms 4
Full Baths 3
Year Built 2024
Annual Tax Amount $7
Tax Year 2023
Lot Size 1.960 Acres
Acres 1.96
Property Sub-Type Multi-level
Property Description
Spectacular countryside views for miles! Welcome to your new home at Field Stone! Sitting on just under 2 acres, this 4 bed, 3 bath home greets you w/ an open-concept layout. The living room is spacious & bright w/ stunning eastern views and the beautiful kitchen is open to the dining, featuring a walkout to the patio to enjoy western sunsets! A split bedroom floorplan offers privacy w/ the primary suite offering a large walk-in closet and spa-like bath w walk-in shower, while the other two spacious bedrooms and bath are on the opposite. A finished lower level offers a family room, 4th bedroom/office, full bath, laundry room, storage, and insulated 3 car garage (piped for heat). Enjoy country living, literally just 2 minutes from town! Landscaping, driveway, patio, seeded lawn, included.
Location
State WI
County Green
Area Clarno - T
Zoning Res
Direction 17th Avenue South, left on 30th Street, veer right onto Jeffery Road, property on the right at intersection of Jeffery Rd and Mings Rd
Rooms
Basement Full, Full Size Windows/Exposed, Finished
Bedroom 2 13x12
Bedroom 3 13x12
Bedroom 4 12x11
Kitchen Pantry, Kitchen Island, Range/Oven, Refrigerator, Dishwasher
Interior
Interior Features Wood or sim. wood floor, Walk-in closet(s), At Least 1 tub, Split bedrooms, Internet- Fiber available
Heating Forced air, Central air
Cooling Forced air, Central air
Laundry L
Exterior
Exterior Feature Deck
Parking Features 3 car, Attached, Opener
Garage Spaces 2.0
Building
Lot Description Corner, Rural-in subdivision
Water Well, Non-Municipal/Prvt dispos
Structure Type Vinyl,Stone
Schools
Elementary Schools Call School District
Middle Schools Monroe
High Schools Monroe
School District Monroe
Others
SqFt Source Blue Print
Energy Description Liquid propane
Read Less
Want to know what your home might be worth? Contact us for a FREE valuation!

Our team is ready to help you sell your home for the highest possible price ASAP

This information, provided by seller, listing broker, and other parties, may not have been verified.
Copyright 2025 South Central Wisconsin MLS Corporation. All rights reserved





