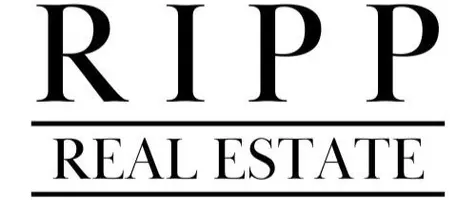Bought with Potterton Rule Real Estate LLC
$727,000
$649,000
12.0%For more information regarding the value of a property, please contact us for a free consultation.
825 Nordic View Mount Horeb, WI 53572
4 Beds
3.5 Baths
3,679 SqFt
Key Details
Sold Price $727,000
Property Type Single Family Home
Sub Type 2 story
Listing Status Sold
Purchase Type For Sale
Square Footage 3,679 sqft
Price per Sqft $197
Subdivision Nordic View Addition To Nordic Hills
MLS Listing ID 2002057
Sold Date 07/11/25
Style Contemporary
Bedrooms 4
Full Baths 3
Half Baths 1
Year Built 2002
Annual Tax Amount $8,668
Tax Year 2023
Lot Size 0.360 Acres
Acres 0.36
Property Sub-Type 2 story
Property Description
Show 6/20 — Don't miss this move-in ready 4-bedroom home located in a desirable Mt. Horeb neighborhood! Repainted entire home and updated with brand new doors, this property offers a fresh, modern feel from the moment you walk in. The living room features vaulted ceilings and a cozy gas fireplace, while the kitchen shines with stainless steel appliances, pecan wood cabinets, a breakfast bar, and a pantry. The finished basement includes tall ceilings, exposed windows, a large family room, and a bonus room perfect for a home office, gym, or guest space. Step outside to a screened porch and composite deck with beautiful sunset views. Located near parks and just minutes from downtown Mt. Horeb's shopping and dining—this home checks all the boxes!
Location
State WI
County Dane
Area Mount Horeb - V
Zoning Res
Direction From Hwy. 78 N, to Blue View, Right on Norsk Ridge, Right on Viking, Left on Nordic View.
Rooms
Other Rooms Bonus Room , Rec Room
Basement Full, Finished, 8'+ Ceiling
Bedroom 2 10x15
Bedroom 3 12x10
Bedroom 4 14x10
Kitchen Breakfast bar, Pantry, Range/Oven, Refrigerator, Dishwasher, Microwave, Disposal
Interior
Interior Features Wood or sim. wood floor, Walk-in closet(s), Great room, Vaulted ceiling, Washer, Dryer, Water softener inc, Cable available, At Least 1 tub
Heating Forced air, Central air
Cooling Forced air, Central air
Fireplaces Number Gas, 1 fireplace
Laundry M
Exterior
Exterior Feature Deck
Parking Features 2 car, Attached
Garage Spaces 2.0
Building
Lot Description Cul-de-sac
Water Municipal water, Municipal sewer
Structure Type Vinyl,Brick
Schools
Elementary Schools Mount Horeb
Middle Schools Mount Horeb
High Schools Mount Horeb
School District Mount Horeb
Others
SqFt Source Seller
Energy Description Natural gas
Read Less
Want to know what your home might be worth? Contact us for a FREE valuation!

Our team is ready to help you sell your home for the highest possible price ASAP

This information, provided by seller, listing broker, and other parties, may not have been verified.
Copyright 2025 South Central Wisconsin MLS Corporation. All rights reserved





