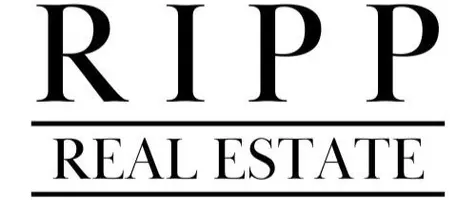Bought with RE/MAX RealPros
$480,000
$480,000
For more information regarding the value of a property, please contact us for a free consultation.
E3625 Wilkinson Road La Valle, WI 53941-0000
5 Beds
2 Baths
2,220 SqFt
Key Details
Sold Price $480,000
Property Type Single Family Home
Sub Type 2 story
Listing Status Sold
Purchase Type For Sale
Square Footage 2,220 sqft
Price per Sqft $216
MLS Listing ID 1997013
Sold Date 07/11/25
Style National Folk/Farm
Bedrooms 5
Full Baths 2
Year Built 1925
Annual Tax Amount $2,839
Tax Year 2024
Lot Size 6.640 Acres
Acres 6.64
Property Sub-Type 2 story
Property Description
If a pristine property amidst a country setting is what you're looking for, this is the property for you! This two story farmhouse offers timeless appeal with many contemporary updates. Nestled on 6.64 acres, this stunning 5 bedroom, 2 bathroom home is a rare find in today's market. This home has many updates including new carpeting and also has a Briggs & Stratton 12KW generator to give you peace of mind. The spacious layout includes a master suite with private bath, and also has main level laundry capabilities. The upstairs office and bedrooms create a functional modern living space. Outside you will find a 24x24 detached, insulated garage with a concrete floor, and a 24x50 pole shed. Conveniently located just minutes from Lake Redstone.
Location
State WI
County Sauk
Area La Valle - T
Zoning R-1
Direction From La Valle, R on State Hwy 33/WI-58, R on WI-58N/WI-58 Trunk N, L on Wilkinson Rd. Home is on the left.
Rooms
Other Rooms Mud Room
Basement Full, Sump pump, Other foundation
Bedroom 2 11x13
Bedroom 3 11x13
Bedroom 4 15x12
Bedroom 5 11x15
Kitchen Kitchen Island, Range/Oven, Refrigerator, Dishwasher, Microwave
Interior
Interior Features Wood or sim. wood floor, Walk-in closet(s), Washer, Dryer, Water softener inc, Cable available, At Least 1 tub, Internet- Fiber available
Heating Forced air, Central air
Cooling Forced air, Central air
Laundry L
Exterior
Exterior Feature Patio, Storage building
Parking Features 2 car, Detached, Opener
Garage Spaces 2.0
Farm Outbuilding(s)
Building
Lot Description Rural-not in subdivision
Water Well, Non-Municipal/Prvt dispos, Mound System
Structure Type Aluminum/Steel
Schools
Elementary Schools Wonewoc
Middle Schools Wonewoc
High Schools Wonewoc
School District Wonewoc-Union Center
Others
SqFt Source Appraiser
Energy Description Liquid propane
Read Less
Want to know what your home might be worth? Contact us for a FREE valuation!

Our team is ready to help you sell your home for the highest possible price ASAP

This information, provided by seller, listing broker, and other parties, may not have been verified.
Copyright 2025 South Central Wisconsin MLS Corporation. All rights reserved





