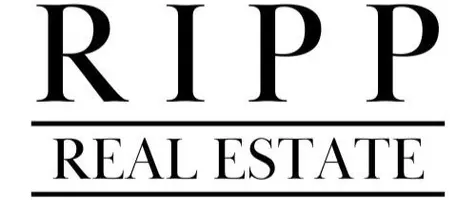Bought with Century 21 Affiliated
$349,900
$349,900
For more information regarding the value of a property, please contact us for a free consultation.
41 S Huron Drive Janesville, WI 53545
3 Beds
1.5 Baths
2,386 SqFt
Key Details
Sold Price $349,900
Property Type Single Family Home
Sub Type 2 story
Listing Status Sold
Purchase Type For Sale
Square Footage 2,386 sqft
Price per Sqft $146
Subdivision Campus Heights
MLS Listing ID 1997262
Sold Date 06/20/25
Style Colonial
Bedrooms 3
Full Baths 1
Half Baths 1
Year Built 1969
Annual Tax Amount $6,852
Tax Year 2024
Lot Size 8,712 Sqft
Acres 0.2
Property Sub-Type 2 story
Property Description
Showings start 5/1. Location, charm, & style all come together in this beautiful home walkable to both the elementary & middle schools! You'll love the character this home exudes from the wood floors, wainscotting/crown molding accents, & built-in shelves, to the brick wood-burning fireplace. There are multiple living spaces, including a living rm & fmly rm on the ML, plus an add'l finished living area in the LL—offering space to spread out & entertain. The unfinished LL space includes a fantastic workshop area ready for your projects. Upstairs, the expansive primary bdrm offers versatility with double closets & space for a desk, reading nook, or nursery. The backyard oasis is fenced & includes a deck with a pergola, firepit, & storage shed. This move-in ready home checks all the boxes!
Location
State WI
County Rock
Area Janesville - C
Zoning Res
Direction E. Milwaukee St to south on Pontiac to west on Wesley Ave to south on Huron Dr.
Rooms
Basement Full, Finished, Poured concrete foundatn
Bedroom 2 13x10
Bedroom 3 12x10
Kitchen Pantry, Range/Oven, Refrigerator, Dishwasher, Microwave, Disposal
Interior
Interior Features Wood or sim. wood floor, Vaulted ceiling, Washer, Dryer, Water softener RENTED, At Least 1 tub, Internet- Fiber available
Heating Forced air, Central air
Cooling Forced air, Central air
Fireplaces Number Wood, 1 fireplace
Laundry L
Exterior
Exterior Feature Deck, Fenced Yard
Parking Features 2 car, Attached, Opener
Garage Spaces 2.0
Building
Lot Description Close to busline, Sidewalk
Water Municipal water, Municipal sewer
Structure Type Vinyl
Schools
Elementary Schools Monroe
Middle Schools Marshall
High Schools Craig
School District Janesville
Others
SqFt Source Assessor
Energy Description Natural gas
Read Less
Want to know what your home might be worth? Contact us for a FREE valuation!

Our team is ready to help you sell your home for the highest possible price ASAP

This information, provided by seller, listing broker, and other parties, may not have been verified.
Copyright 2025 South Central Wisconsin MLS Corporation. All rights reserved





