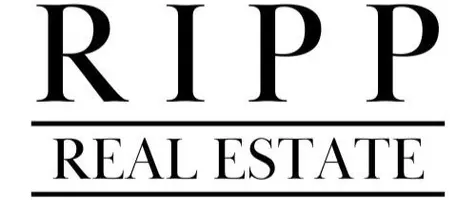Bought with Mansur Real Estate LLC
$680,000
$675,000
0.7%For more information regarding the value of a property, please contact us for a free consultation.
2049 W Glenmoor Lane Janesville, WI 53545
4 Beds
2.5 Baths
3,162 SqFt
Key Details
Sold Price $680,000
Property Type Single Family Home
Sub Type 1 story
Listing Status Sold
Purchase Type For Sale
Square Footage 3,162 sqft
Price per Sqft $215
MLS Listing ID 1998651
Sold Date 06/20/25
Style Ranch
Bedrooms 4
Full Baths 2
Half Baths 1
Year Built 1996
Annual Tax Amount $6,157
Tax Year 2024
Lot Size 2.130 Acres
Acres 2.13
Property Sub-Type 1 story
Property Description
Create lasting memories in this spacious and inviting 4-bedroom ranch home, offering plenty of room for everyone. The updated kitchen is a chef's dream, with granite counters and black stainless steel appliances, while the sunroom provides a peaceful sanctuary to relax and unwind. The primary bedroom has a remodeled bath with soaking tub, a walk-in tiled shower and a cozy sitting deck. The finished walk-out basement features a large family room with an inviting wood-burning fireplace; perfect for movie nights or game days. Step outside to discover an outdoor kitchen, a fire pit area and 2+ acres of natural beauty providing endless opportunities for watching the wildlife, listening to the birds and enjoying the outdoors. A wonderful home in a great location! A must see!
Location
State WI
County Rock
Area Janesville - T
Zoning R
Direction Hwy 51 North Turn W on Interlochen left on St Andrews which turns into Aberdeen Left on N Glenmoor which turns into W Glenmoor.
Rooms
Other Rooms Sun Room
Basement Full, Walkout to yard, Partially finished, Poured concrete foundatn
Bedroom 2 13x12
Bedroom 3 13x13
Bedroom 4 12x12
Kitchen Breakfast bar, Pantry, Kitchen Island, Range/Oven, Refrigerator, Dishwasher, Microwave
Interior
Interior Features Wood or sim. wood floor, Great room, Washer, Dryer, Water softener inc, Cable available, Internet - Cable, Smart doorbell
Heating Forced air, Central air
Cooling Forced air, Central air
Fireplaces Number Wood, 1 fireplace
Laundry M
Exterior
Exterior Feature Deck, Patio, Sprinkler system
Parking Features 3 car, Attached, Heated, Opener
Garage Spaces 3.0
Building
Lot Description Wooded, Rural-in subdivision
Water Well, Non-Municipal/Prvt dispos
Structure Type Vinyl,Aluminum/Steel
Schools
Elementary Schools Consolidated
Middle Schools Milton
High Schools Milton
School District Milton
Others
SqFt Source Assessor
Energy Description Natural gas
Read Less
Want to know what your home might be worth? Contact us for a FREE valuation!

Our team is ready to help you sell your home for the highest possible price ASAP

This information, provided by seller, listing broker, and other parties, may not have been verified.
Copyright 2025 South Central Wisconsin MLS Corporation. All rights reserved





