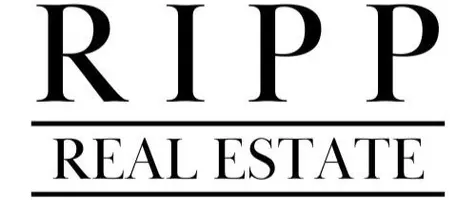Bought with The Kruse Company, REALTORS
$327,000
$325,000
0.6%For more information regarding the value of a property, please contact us for a free consultation.
4722 Poplar Creek Drive Madison, WI 53718
3 Beds
2 Baths
1,910 SqFt
Key Details
Sold Price $327,000
Property Type Townhouse
Sub Type Townhouse-2 Story
Listing Status Sold
Purchase Type For Sale
Square Footage 1,910 sqft
Price per Sqft $171
MLS Listing ID 1979523
Sold Date 09/13/24
Style Townhouse-2 Story
Bedrooms 3
Full Baths 2
Condo Fees $330
Year Built 2007
Annual Tax Amount $5,076
Tax Year 2023
Property Sub-Type Townhouse-2 Story
Property Description
Discover this charming 3-bed, 2-bath condo at 4722 Poplar Creek Drive, Madison, WI. This 1,910 sq ft home features an open-concept floor plan with a spacious living room and gas fireplace, a dining area, and a porch with a beautiful pond view. The 2-car garage includes new shelves. Quiet neighborhood, great location near many retail shops with easy access to the beltline and interchange! Ethernet wired network and Spectrum internet are available. See feature sheet for key updates.
Location
State WI
County Dane
Area Madison - C E07
Zoning RES
Direction HWY 151 TO N ON AMERICAN PARKWAY TO R ON TANCHO TO L ON POPLAR CREEK
Rooms
Main Level Bedrooms 1
Kitchen Breakfast bar, Pantry, Range/Oven, Refrigerator, Dishwasher, Microwave, Disposal
Interior
Interior Features Washer, Dryer, Water softener included, Jetted bathtub, Cable/Satellite Available, At Least 1 tub, Internet - Cable, Internet - DSL, Internet - Satellite/Dish, Smart doorbell
Heating Forced air, Central air
Cooling Forced air, Central air
Fireplaces Number Gas
Exterior
Exterior Feature Private Entry, Deck/Balcony, Unit Adj to Park/PubLand
Parking Features 2 car Garage, Attached, Opener inc
Waterfront Description Waterview-No frontage,Pond
Building
Water Municipal water, Municipal sewer
Structure Type Vinyl,Brick,Stone
Schools
Elementary Schools Royal Oaks
Middle Schools Prairie View
High Schools Sun Prairie East
School District Sun Prairie
Others
SqFt Source Assessor
Energy Description Natural gas
Pets Allowed Cats OK, Dogs OK, Pets-Number Limit, Dog Size Limit, Breed Restrictions
Read Less
Want to know what your home might be worth? Contact us for a FREE valuation!

Our team is ready to help you sell your home for the highest possible price ASAP

This information, provided by seller, listing broker, and other parties, may not have been verified.
Copyright 2025 South Central Wisconsin MLS Corporation. All rights reserved





