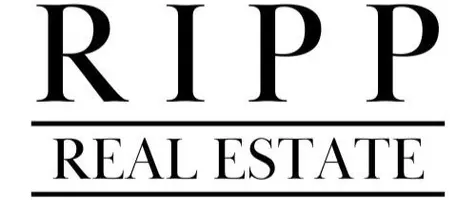Bought with RE/MAX Preferred
$510,000
$499,900
2.0%For more information regarding the value of a property, please contact us for a free consultation.
2375 Dynes Way Sun Prairie, WI 53590
4 Beds
2.5 Baths
2,529 SqFt
Key Details
Sold Price $510,000
Property Type Single Family Home
Sub Type 2 story
Listing Status Sold
Purchase Type For Sale
Square Footage 2,529 sqft
Price per Sqft $201
Subdivision Shonas Highlands
MLS Listing ID 1974223
Sold Date 06/19/24
Style Prairie/Craftsman
Bedrooms 4
Full Baths 2
Half Baths 1
Year Built 1999
Annual Tax Amount $7,427
Tax Year 2023
Lot Size 9,583 Sqft
Acres 0.22
Property Sub-Type 2 story
Property Description
This well-built two story home does not disappoint! Home is flooded with natural light from all angles, allowing beautiful hardwood floors to shine. Main level features conveniences such as formal dining, flex room with french doors, 1/2 bath and laundry room! Living room boasts beautiful built-in shelving with bench, as well as gas fireplace. Semi-open kitchen is chock-full of storage, as well as large island, desk space, and breakfast nook! Upstairs, you'll find all 4 bedrooms, including primary bedroom suite, which includes huge walk-in closet, and attached bathroom w/ jetted tub & walk-in shower. Lower level has excercise room/den, with plenty of room to expand! All this on lush lot w/ mature trees & roomy deck. Many updates including RO & Water Softener '22, Furnace & AC '20, & more!
Location
State WI
County Dane
Area Sun Prairie - C
Zoning Res
Direction From Windsor Street: North on Thompson. Left on Dynes Way.
Rooms
Other Rooms Rec Room
Basement Full, Partially finished, Sump pump, Stubbed for Bathroom, Poured concrete foundatn
Bedroom 2 11x10
Bedroom 3 13x10
Bedroom 4 10x9
Kitchen Breakfast bar, Pantry, Kitchen Island, Range/Oven, Refrigerator, Dishwasher, Microwave, Disposal
Interior
Interior Features Wood or sim. wood floor, Walk-in closet(s), Washer, Dryer, Water softener inc, Jetted bathtub, Cable available, At Least 1 tub, Internet- Fiber available
Heating Forced air, Central air
Cooling Forced air, Central air
Fireplaces Number Gas, 1 fireplace
Laundry M
Exterior
Exterior Feature Deck
Parking Features 2 car, Attached, Opener
Garage Spaces 2.0
Building
Lot Description Sidewalk
Water Municipal water, Municipal sewer
Structure Type Vinyl,Brick
Schools
Elementary Schools Token Springs
Middle Schools Patrick Marsh
High Schools Sun Prairie West
School District Sun Prairie
Others
SqFt Source Assessor
Energy Description Natural gas
Pets Allowed Restrictions/Covenants
Read Less
Want to know what your home might be worth? Contact us for a FREE valuation!

Our team is ready to help you sell your home for the highest possible price ASAP

This information, provided by seller, listing broker, and other parties, may not have been verified.
Copyright 2025 South Central Wisconsin MLS Corporation. All rights reserved





