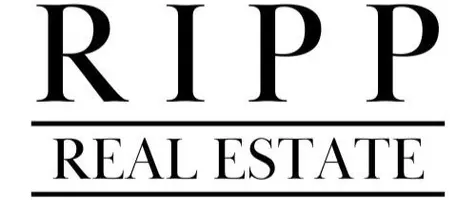Bought with RE/MAX Preferred
$350,000
$350,000
For more information regarding the value of a property, please contact us for a free consultation.
502 High St Dane, WI 53529
3 Beds
2.5 Baths
3,257 SqFt
Key Details
Sold Price $350,000
Property Type Single Family Home
Sub Type 1 story
Listing Status Sold
Purchase Type For Sale
Square Footage 3,257 sqft
Price per Sqft $107
Subdivision Grand View Heights
MLS Listing ID 1910902
Sold Date 08/09/21
Style Ranch
Bedrooms 3
Full Baths 2
Half Baths 2
Year Built 1966
Annual Tax Amount $5,221
Tax Year 2020
Lot Size 0.680 Acres
Acres 0.68
Property Sub-Type 1 story
Property Description
Lovingly maintained 3257 sq/ft ranch on .68 acres w/countryside view & small-town living 6mins to Waunakee, 15mins to Madison & 15mins to Lake WI! Striking front living rm w/floor to ceiling lannon stone f/p! Spacious dining rm & big country kitchen! 3 big bedrms-Master suite w/private bath! Large L/L game rm roughed for wet bar-add your finishing touches! Walkout L/L family rm w/wood accents & stone f/p (new wood burning insert '14) + access to patio overlooking a huge landscaped level lot w/fire pit! No backyard neighbors! NEW furnace & A/C '13, water heater '14, windows '10, exterior doors w/3-point lock '18, roof w/45yr shingles '14 & 5" seamless gutters '03! New living rm & family rm carpet '19. 1st floor laundry & big garage w/extra parking for snowmobiles!
Location
State WI
County Dane
Area Dane - V
Zoning Res
Direction Hwy 113 (Main St, Dane) to Left on 2nd St, Left on High St
Rooms
Other Rooms Game Room
Basement Full, Full Size Windows/Exposed, Walkout to yard, Finished, Poured concrete foundatn
Kitchen Range/Oven, Refrigerator, Dishwasher, Microwave, Disposal
Interior
Interior Features Washer, Dryer, Water softener inc, Cable available, At Least 1 tub, Internet - Cable
Heating Forced air, Central air
Cooling Forced air, Central air
Fireplaces Number Wood, 2 fireplaces
Laundry M
Exterior
Exterior Feature Patio
Parking Features 2 car, Attached, Opener
Garage Spaces 2.0
Building
Water Municipal water, Municipal sewer
Structure Type Vinyl,Stone
Schools
Elementary Schools Lodi
Middle Schools Lodi
High Schools Lodi
School District Lodi
Others
SqFt Source Assessor
Energy Description Natural gas
Pets Allowed Limited home warranty
Read Less
Want to know what your home might be worth? Contact us for a FREE valuation!

Our team is ready to help you sell your home for the highest possible price ASAP

This information, provided by seller, listing broker, and other parties, may not have been verified.
Copyright 2025 South Central Wisconsin MLS Corporation. All rights reserved





