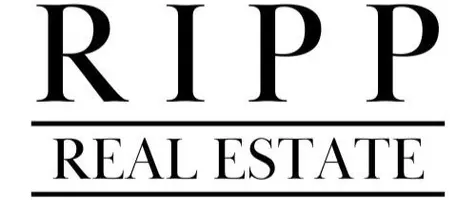$195,000
$194,500
0.3%For more information regarding the value of a property, please contact us for a free consultation.
2645 Havenwood Dr #F Oshkosh, WI 54904
2 Beds
2 Baths
1,449 SqFt
Key Details
Sold Price $195,000
Property Type Condo
Sub Type Ranch-1 Story
Listing Status Sold
Purchase Type For Sale
Square Footage 1,449 sqft
Price per Sqft $134
MLS Listing ID 1893366
Sold Date 11/06/20
Style Ranch-1 Story
Bedrooms 2
Full Baths 2
Condo Fees $150
Year Built 2002
Annual Tax Amount $3,762
Tax Year 2019
Property Sub-Type Ranch-1 Story
Property Description
This sought after well-maintained west side condo in a friendly neighborhood is a must-see! Enjoy care-free living in this end-unit ranch CONDO, featuring southern exposure windows that ensure a light, bright, comfortable home environment. Large living room with gas fireplace, vaulted ceilings, a warm sun room with patio doors that lead to a patio and private backyard. Other features include ample kitchen cabinets, pantry, first floor laundry and a full basement. The large master bedroom has two large closets and a walk in shower. Attached 2-car garage for convenient entry. Reasonable condo fees at $150/month includes lawn maintenance, snow removal , basic standard cable and basic internet. Roof less than 5 years old; Road updated less than 3 years ago. Showings start 9/15/2020
Location
State WI
County Winnebago
Area Other In Wi
Zoning Condo
Direction Hwy 41 to Hwy 21 W. - go Left on Westhaven Drive; Right on Havenwood Drive to address (turn L by flags)
Rooms
Master Bath Full
Kitchen Pantry, Kitchen Island, Range/Oven, Refrigerator, Dishwasher, Microwave
Interior
Interior Features Great room, Vaulted ceiling, Washer, Dryer, Water softener RENTED, Cable/Satellite Available, Hi-Speed Internet Avail, At Least 1 tub
Heating Forced air, Central air
Cooling Forced air, Central air
Fireplaces Number Gas
Exterior
Exterior Feature Cul de Sac, Patio, Private Entry
Parking Features 2 car Garage, Attached, Opener inc
Amenities Available Common Green Space
Building
Water Municipal water, Municipal sewer
Structure Type Vinyl,Brick
Schools
Elementary Schools Call School District
Middle Schools Call School District
High Schools West
School District Oshkosh
Others
SqFt Source Assessor
Energy Description Natural gas
Pets Allowed Pets-Number Limit
Read Less
Want to know what your home might be worth? Contact us for a FREE valuation!

Our team is ready to help you sell your home for the highest possible price ASAP

This information, provided by seller, listing broker, and other parties, may not have been verified.
Copyright 2025 South Central Wisconsin MLS Corporation. All rights reserved

