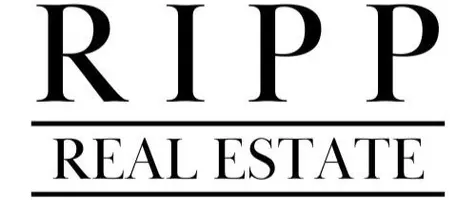Bought with Keller Williams Realty
$385,000
$385,000
For more information regarding the value of a property, please contact us for a free consultation.
545 Grace St Verona, WI 53593
3 Beds
2.5 Baths
2,707 SqFt
Key Details
Sold Price $385,000
Property Type Single Family Home
Sub Type 2 story
Listing Status Sold
Purchase Type For Sale
Square Footage 2,707 sqft
Price per Sqft $142
Subdivision Cross Country Heights - 6Th Add'N
MLS Listing ID 1886115
Sold Date 07/20/20
Style Colonial
Bedrooms 3
Full Baths 2
Half Baths 1
Year Built 1990
Annual Tax Amount $6,636
Tax Year 2019
Lot Size 0.320 Acres
Acres 0.32
Property Sub-Type 2 story
Property Description
Beautiful 3 bedroom/2.5 bath home nestled in mature neighborhood in desirable Verona SD. Main level showcased by abundance of natural light & beautiful wood flooring. Spacious, inviting floor plan includes living room, sunny office (formal dining) + family room w/ vaulted ceilings & cozy WB fireplace. Updated chef's kitchen boasts dual-fuel range, walnut butcher block island, pantry, SS/black apps & tile backsplash. Master Suite has a walk-in closet & private, updated bath. LL is partially finished with a rec & flex room (potential 4th bed w/addition of egress). Soak in the tranquility of the private yard from the lg. heated 3-season porch or huge deck overlooking Harriet Park. Walkable to schools & short distance to library, Military Ridge, Epic & downtown Verona. See docs for full list!
Location
State WI
County Dane
Area Verona - C
Zoning Res
Direction South on US-151 S/US-18 W, Exit 81 to E Verona Ave, R on Westlawn Ave, L on W Harriet St to Arthur St, L on Grace St
Rooms
Other Rooms Den/Office , Rec Room
Basement Full, Partially finished, Poured concrete foundatn, Radon Mitigation System
Bedroom 2 10x11
Bedroom 3 10x12
Kitchen Breakfast bar, Dishwasher, Disposal, Kitchen Island, Microwave, Pantry, Range/Oven, Refrigerator
Interior
Interior Features Wood or sim. wood floor, Walk-in closet(s), Vaulted ceiling, Washer, Dryer, Air exchanger, Water softener inc, Cable available, Hi-Speed Internet Avail, At Least 1 tub
Heating Central air, Forced air
Cooling Central air, Forced air
Fireplaces Number 1 fireplace, Wood
Laundry L
Exterior
Exterior Feature Deck
Parking Features 2 car, Attached, Opener
Garage Spaces 2.0
Building
Lot Description Adjacent park/public land
Water Municipal sewer, Municipal water
Structure Type Vinyl
Schools
Elementary Schools Sugar Creek
Middle Schools Badger Ridge
High Schools Verona
School District Verona
Others
SqFt Source Seller
Energy Description Natural gas
Read Less
Want to know what your home might be worth? Contact us for a FREE valuation!

Our team is ready to help you sell your home for the highest possible price ASAP

This information, provided by seller, listing broker, and other parties, may not have been verified.
Copyright 2025 South Central Wisconsin MLS Corporation. All rights reserved





