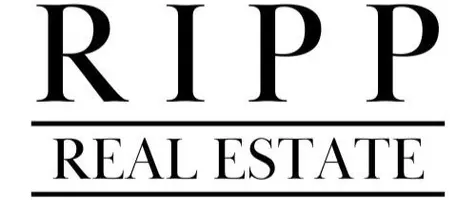541 Knightsbridge Road Waunakee, WI 53597
2 Beds
2.5 Baths
2,187 SqFt
UPDATED:
Key Details
Property Type Townhouse, Condo
Sub Type Townhouse-2 Story,End Unit
Listing Status Active
Purchase Type For Sale
Square Footage 2,187 sqft
Price per Sqft $169
MLS Listing ID 2005186
Style Townhouse-2 Story,End Unit
Bedrooms 2
Full Baths 2
Half Baths 1
Condo Fees $275
Year Built 2005
Annual Tax Amount $4,509
Tax Year 2024
Property Sub-Type Townhouse-2 Story,End Unit
Property Description
Location
State WI
County Dane
Area Waunakee - V
Zoning G1/Res
Direction From Hwy Q and Main St, go east on Division St then right on Knightsbridge Rd. Second driveway to the right.
Rooms
Kitchen Pantry, Range/Oven, Dishwasher, Microwave, Disposal
Interior
Interior Features Wood or sim. wood floors, Walk-in closet(s), Great room, Vaulted ceiling, Washer, Dryer, Cable/Satellite Available, At Least 1 tub, Internet - Cable, Internet -Fiber Available, Internet - Satellite/Dish
Heating Forced air, Central air
Cooling Forced air, Central air
Fireplaces Number Gas, 1 fireplace
Inclusions Stove, refrigerator, dishwasher, washer, dryer, window treatments, decorative hanging on east side of deck and decorative metal extension of patio fence.
Exterior
Exterior Feature Private Entry, Deck/Balcony, Patio, Unit Adj to Park/PubLand
Parking Features 2 car Garage, Attached
Amenities Available Fire Sprinkler System
Building
Water Municipal water, Municipal sewer
Structure Type Vinyl,Brick
Schools
Elementary Schools Call School District
Middle Schools Call School District
High Schools Waunakee
School District Waunakee
Others
SqFt Source Appraiser
Energy Description Natural gas
Pets Allowed Cats OK, Dogs OK

Copyright 2025 South Central Wisconsin MLS Corporation. All rights reserved





