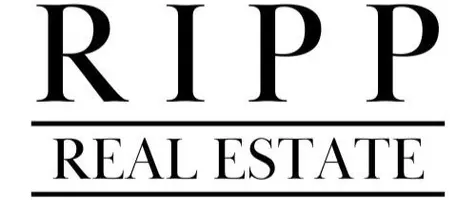5519 Upland Trail Middleton, WI 53562
5 Beds
3.5 Baths
4,162 SqFt
OPEN HOUSE
Sun Jul 20, 12:00pm - 3:00pm
UPDATED:
Key Details
Property Type Single Family Home
Sub Type 2 story
Listing Status Active
Purchase Type For Sale
Square Footage 4,162 sqft
Price per Sqft $216
Subdivision Northlake
MLS Listing ID 2004550
Style Contemporary
Bedrooms 5
Full Baths 3
Half Baths 1
HOA Fees $195/ann
Year Built 1999
Annual Tax Amount $12,523
Tax Year 2024
Lot Size 0.300 Acres
Acres 0.3
Property Sub-Type 2 story
Property Description
Location
State WI
County Dane
Area Middleton - C
Zoning Res
Direction Hwy M (North to Waunakee), Left Upland, Right Upland
Rooms
Other Rooms Theater , Rec Room
Basement Full, Full Size Windows/Exposed, Finished, 8'+ Ceiling, Poured concrete foundatn
Bedroom 2 13x12
Bedroom 3 12x12
Bedroom 4 12x11
Bedroom 5 11x13
Kitchen Breakfast bar, Pantry, Kitchen Island, Range/Oven, Refrigerator, Dishwasher, Microwave, Disposal
Interior
Interior Features Wood or sim. wood floor, Walk-in closet(s), Vaulted ceiling, Skylight(s), Washer, Dryer, Water softener inc, Cable available, Internet- Fiber available
Heating Forced air, Central air
Cooling Forced air, Central air
Fireplaces Number Wood, Gas, 3+ fireplaces
Inclusions Refrigerator, stove/oven, microwave, dishwasher, disposal, LL Refrigerator/ice maker, water softener, washer, dryer, theatre room equipment
Laundry M
Exterior
Exterior Feature Deck
Parking Features Attached, 4+ car, Electric car charger
Garage Spaces 4.0
Building
Lot Description Sidewalk
Water Municipal water, Municipal sewer
Structure Type Vinyl
Schools
Elementary Schools Northside
Middle Schools Kromrey
High Schools Middleton
School District Middleton-Cross Plains
Others
SqFt Source Assessor
Energy Description Natural gas,Solar
Pets Allowed Restrictions/Covenants
Virtual Tour https://player.vimeo.com/video/1101883506?badge=0&autopause=0&player_id=0&app_id=58479

Copyright 2025 South Central Wisconsin MLS Corporation. All rights reserved





