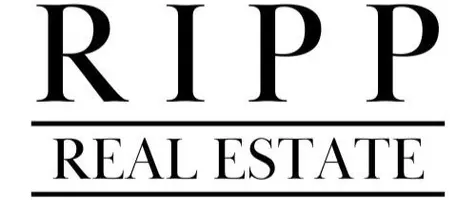5194 Sassafras Drive #103 Fitchburg, WI 53711
1 Bed
1 Bath
813 SqFt
UPDATED:
Key Details
Property Type Condo
Sub Type Garden
Listing Status Offer Show
Purchase Type For Sale
Square Footage 813 sqft
Price per Sqft $276
MLS Listing ID 2003219
Style Garden
Bedrooms 1
Full Baths 1
Condo Fees $228
Year Built 2014
Annual Tax Amount $3,366
Tax Year 2024
Property Sub-Type Garden
Property Description
Location
State WI
County Dane
Area Fitchburg - C
Zoning Res
Direction Beltline to Hwy 14 South, Right on McCoy to Syene, Right on East Cheryl, Right on Honeysuckle to building
Rooms
Main Level Bedrooms 1
Kitchen Breakfast bar, Kitchen Island, Range/Oven, Refrigerator, Dishwasher, Microwave, Disposal
Interior
Interior Features Wood or sim. wood floors, Walk-in closet(s), Washer, Dryer, Storage Unit Inc, At Least 1 tub, Internet - Cable
Heating Forced air, Central air
Cooling Forced air, Central air
Inclusions Range/Oven, Refrigerator, Dishwasher, Microwave, Disposal, All window blinds, Washer/Dryer, TV mounts
Exterior
Exterior Feature Patio, Unit Adj to Park/PubLand
Parking Features Underground, Heated, 1 space assigned, Opener inc
Amenities Available Common Green Space, Exercise room, Close to busline, Elevator, Project Adj Park/PubLand
Building
Water Municipal water, Municipal sewer
Structure Type Brick,Fiber cement,Stone
Schools
Elementary Schools Leopold
Middle Schools Cherokee Heights
High Schools West
School District Madison
Others
SqFt Source Assessor
Energy Description Natural gas
Pets Allowed Cats OK, Dogs OK, Rental Allowed, Pets-Number Limit

Copyright 2025 South Central Wisconsin MLS Corporation. All rights reserved





