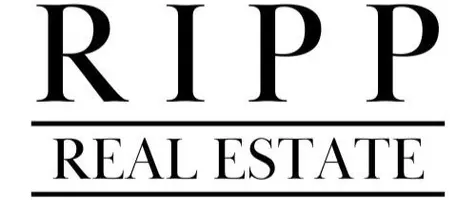33 Bradford Lane Madison, WI 53714
3 Beds
2 Baths
1,192 SqFt
UPDATED:
Key Details
Property Type Single Family Home
Sub Type 1 story
Listing Status Active
Purchase Type For Sale
Square Footage 1,192 sqft
Price per Sqft $322
Subdivision Eastmorland
MLS Listing ID 2001334
Style Ranch
Bedrooms 3
Full Baths 2
Year Built 1955
Annual Tax Amount $5,824
Tax Year 2024
Lot Size 6,969 Sqft
Acres 0.16
Property Sub-Type 1 story
Property Description
Location
State WI
County Dane
Area Madison - C E10
Zoning TR-C1
Direction From Hwy 51 S take the Milwaukee St exit and turn right, left on Schenk St, right on Dawes, then right on Bradford.
Rooms
Other Rooms Three-Season , Rec Room
Basement Full, Partially finished, Poured concrete foundatn
Main Level Bedrooms 1
Kitchen Pantry, Range/Oven, Refrigerator, Dishwasher, Microwave, Freezer, Disposal
Interior
Interior Features Wood or sim. wood floor, Washer, Dryer, Water softener inc, Cable available, At Least 1 tub, Internet- Fiber available, Smart thermostat, Smart garage door opener
Heating Forced air, Central air
Cooling Forced air, Central air
Inclusions Range/oven, refrigerator, microwave, dishwasher, water softener, water heater, washer, dryer, window coverings, wardrobe in 2nd bedroom, shelving units in laundry room and rec room
Laundry L
Exterior
Exterior Feature Patio, Fenced Yard
Parking Features 1 car, Attached
Garage Spaces 1.0
Building
Lot Description Close to busline, Sidewalk
Water Municipal water, Municipal sewer
Structure Type Aluminum/Steel
Schools
Elementary Schools Schenk
Middle Schools Whitehorse
High Schools Lafollette
School District Madison
Others
SqFt Source Assessor
Energy Description Natural gas

Copyright 2025 South Central Wisconsin MLS Corporation. All rights reserved





