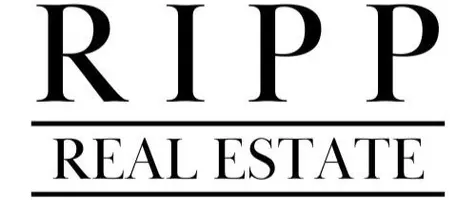3126 Silverton Trail Madison, WI 53719
3 Beds
1.5 Baths
1,655 SqFt
UPDATED:
Key Details
Property Type Single Family Home
Sub Type 2 story
Listing Status Active
Purchase Type For Sale
Square Footage 1,655 sqft
Price per Sqft $256
Subdivision Westhaven Trails
MLS Listing ID 1997978
Style Colonial
Bedrooms 3
Full Baths 1
Half Baths 2
HOA Fees $105/ann
Year Built 1988
Annual Tax Amount $6,816
Tax Year 2024
Lot Size 6,969 Sqft
Acres 0.16
Property Sub-Type 2 story
Property Description
Location
State WI
County Dane
Area Madison - C W09
Zoning Res
Direction Hwy PD/McKee Rd to N on Silverton Tr
Rooms
Basement Full, Finished, Sump pump, 8'+ Ceiling, Poured concrete foundatn
Kitchen Range/Oven, Refrigerator, Dishwasher, Microwave, Disposal
Interior
Interior Features Walk-in closet(s), Washer, Dryer, Water softener inc, Cable available, At Least 1 tub, Internet - Cable
Heating Forced air, Central air
Cooling Forced air, Central air
Fireplaces Number Wood, 1 fireplace
Inclusions Refrigerator, Oven, Dishwasher, Water Softener, Washer, Dryer
Laundry L
Exterior
Exterior Feature Deck, Fenced Yard
Parking Features 2 car, Attached, Opener
Garage Spaces 2.0
Building
Lot Description Close to busline, Sidewalk
Water Municipal water, Municipal sewer
Structure Type Vinyl,Aluminum/Steel
Schools
Elementary Schools Huegel
Middle Schools Toki
High Schools Memorial
School District Madison
Others
SqFt Source Assessor
Energy Description Natural gas
Pets Allowed Limited home warranty
Virtual Tour https://my.matterport.com/show/?m=nT75t3mAkLB

Copyright 2025 South Central Wisconsin MLS Corporation. All rights reserved





