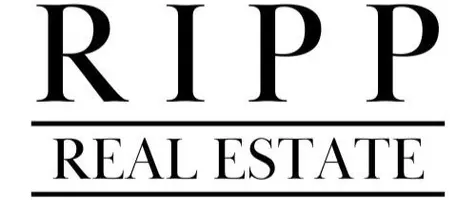1037 Williamson Street #108 Madison, WI 53703
2 Beds
1 Bath
1,024 SqFt
UPDATED:
Key Details
Property Type Condo
Sub Type Garden,End Unit
Listing Status Active
Purchase Type For Sale
Square Footage 1,024 sqft
Price per Sqft $436
MLS Listing ID 1997203
Style Garden,End Unit
Bedrooms 2
Full Baths 1
Condo Fees $378
Year Built 2003
Annual Tax Amount $5,304
Tax Year 2024
Property Sub-Type Garden,End Unit
Property Description
Location
State WI
County Dane
Area Madison - C E01
Zoning PD, HIS-TL
Direction John Nolen Dr, Right on Williamson. Condo complex is on the right side.
Rooms
Main Level Bedrooms 1
Kitchen Breakfast bar, Dishwasher, Disposal, Microwave, Pantry, Range/Oven, Refrigerator
Interior
Interior Features Wood or sim. wood floors, Washer, Dryer, At Least 1 tub
Heating Forced air, Central air
Cooling Forced air, Central air
Fireplaces Number 1 fireplace, Gas
Inclusions refrigerator, dishwasher, washer/dryer, oven/range, disposal, microwave, attached shelving in kitchen, living room and bathroom, pantry, mail holder by entry, all window coverings, attached desk in guest bedroom
Exterior
Exterior Feature Patio
Parking Features Attached, Underground, Heated, 1 space assigned
Building
Water Municipal sewer, Municipal water
Structure Type Vinyl,Brick
Schools
Elementary Schools Lapham/Marquette
Middle Schools Okeeffe
High Schools East
School District Madison
Others
SqFt Source Assessor
Energy Description Natural gas
Pets Allowed Cats OK, Dogs OK, Pets-Number Limit, Dog Size Limit
Virtual Tour https://my.matterport.com/show/?m=NMMU9o5Cn7p&brand=0&mls=1&

Copyright 2025 South Central Wisconsin MLS Corporation. All rights reserved





