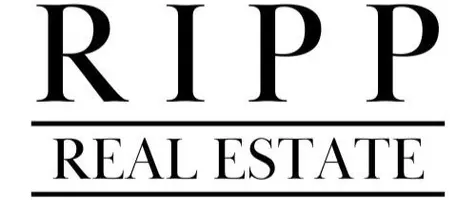1040 Spaight Street #1 Madison, WI 53703
2 Beds
1 Bath
1,060 SqFt
UPDATED:
Key Details
Property Type Condo
Sub Type Conversion
Listing Status Active
Purchase Type For Sale
Square Footage 1,060 sqft
Price per Sqft $363
MLS Listing ID 1997466
Style Conversion
Bedrooms 2
Full Baths 1
Condo Fees $300
Year Built 1914
Annual Tax Amount $4,727
Tax Year 2023
Property Sub-Type Conversion
Property Description
Location
State WI
County Dane
Area Madison - C E01
Zoning HIS-TL
Direction Williamson St. to S. on Ingersoll to R. on Spaight
Rooms
Main Level Bedrooms 1
Kitchen Breakfast bar, Range/Oven, Refrigerator, Dishwasher, Microwave
Interior
Interior Features Wood or sim. wood floors, Water softener included, Cable/Satellite Available, Storage Unit Inc, At Least 1 tub
Heating Radiant
Cooling Radiant
Inclusions Refrigerator, Stove/Oven, Microwave, Disposal, Dishwasher, All Window Coverings
Exterior
Exterior Feature Private Entry
Parking Features 1 space assigned, Outside only
Amenities Available Shared Laundry Facilities, Close to busline
Building
Water Municipal water, Municipal sewer
Structure Type Wood,Stucco
Schools
Elementary Schools Lapham/Marquette
Middle Schools Okeeffe
High Schools East
School District Madison
Others
SqFt Source Assessor
Energy Description Natural gas
Pets Allowed Cats OK, Dogs OK, Breed Restrictions

Copyright 2025 South Central Wisconsin MLS Corporation. All rights reserved





